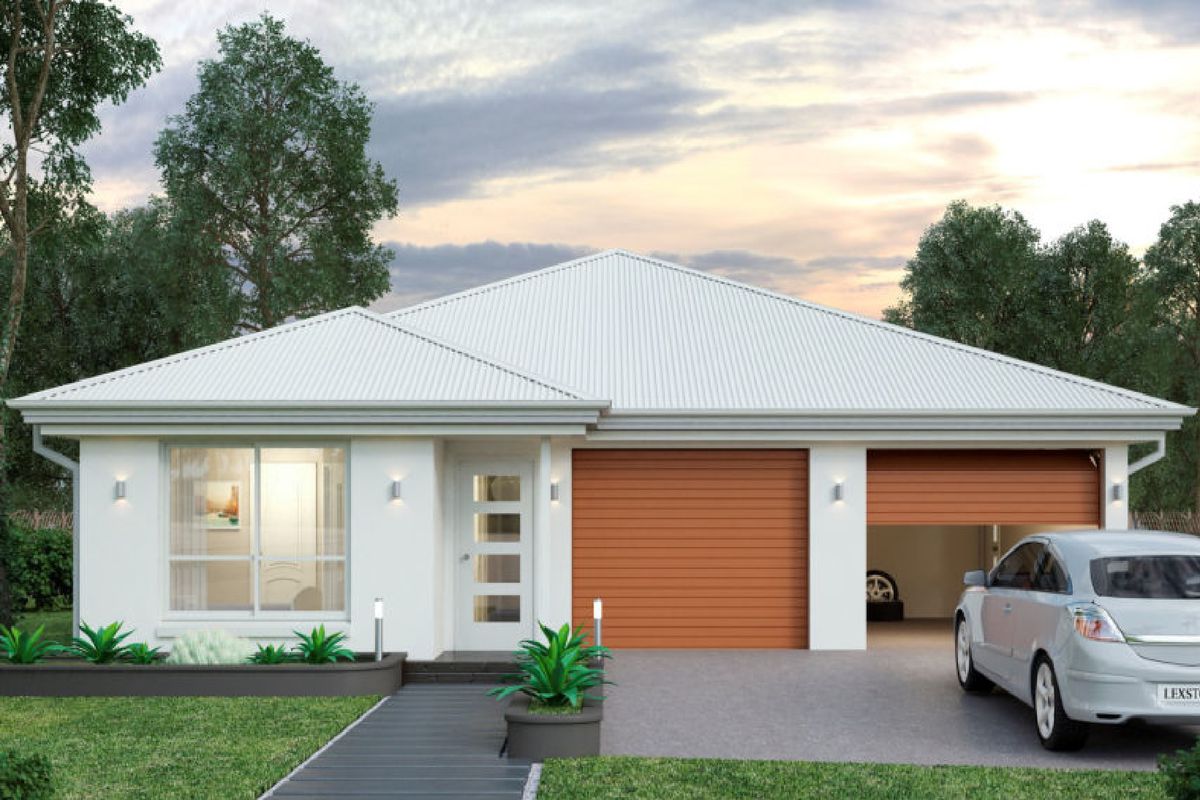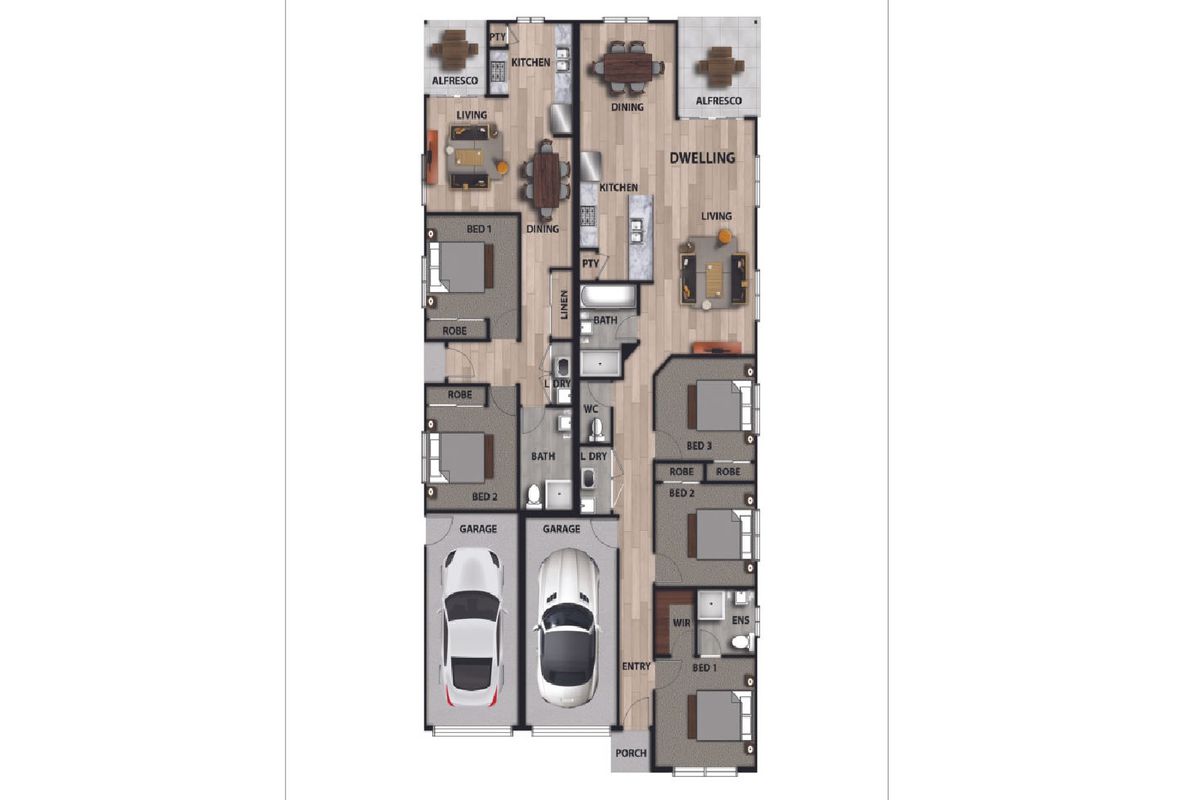Description
Turnkey Inclusions
Classic Range
General
/ HIA QC1 Contract
/ Full working drawings
/ Soil test and slab design – builders’ choice
/ Local council approval & final building certification to local council approval
/ Sewerage and storm water connection to suit 6m setback
/ Energy efficiency to local authority
/ Termite treatment to Australian standards
/ Colourbond roof, fascia, and gutter as per colour selection
/ Ceiling insulation to comply with Energy Efficiency Report
External
/ Letterbox from builders’ selected range
/ Single fold down clothesline, positioned at builders’ discretion
/ Unsealed exposed Aggregate driveway from builders’ selected range – up to 55sqm if applicable (driveway
kerb cut out included)
/ Tiled finish to alfresco and front porch slab – builders’ range
/ Landscaping – builders’ range
/ Turf to rear and front boundaries up to a 450m2 lot – builders’ range
/ Fencing as required to complete up to a 450m2 lot – builders’ range
/ 1x single access gate
/ 2x external taps
/ Full Termite Treatment System
/ Face brick from builders’ range or cladding as per plan
/ External flush panel garage access door (if shown on plan)
Internal
Kitchen
/ Benchtops to be 20mm engineered stone
/ Kitchen bench, pantry, cupboards, and overhead cupboards as per plan
/ Laminated cupboard doors as per colour selection, white melamine finish to interior/shelves
/ 1 & ¾ bowl stainless steel sink (drop in) – builders’ range
/ Gooseneck tap to kitchen sink only – builders’ range
/ Cold water tap to fridge space
/ 600mm electric under bench oven, hot plate, range hood and dishwasher – builders’ range
Bathrooms and Ensuite
/ White acrylic bathtub – builders’ range
/ Supply and install polished chrome framed shower screen in clear glass, pivot door
/ Vanity to be laminated with 20mm engineered stone benchtop
/ Ceramic vanity basin with one tap
/ Dual flush china, soft close toilet suite – white
/ Lever mixer tapware, shower rose with handheld shower combination
/ Mirrors above vanities – polished chrome framed
/ Towel rail – builders’ range
Laundry
/ Freestanding metal cabinet with stainless steel tub – builders’ range
/ Sink mixer hot and cold – builders’ range
/ Hot and cold washing machine taps
Ceramic Tiling
/ Wall tiles – from builders’ range
/ Floor tiles – from builders’ range
/ Shower up to 2100mm high to suit tile size
/ Kitchen splash back – Brickbond lay pattern
/ Vanity splash back
/ Front of bath, splash back
/ Laundry splash back
/ Skirting to all other walls where required
/ (All wet areas to be tiled)
Floor Coverings
/ Floor tiles to kitchen, family/dining, media, study, hallways – builders’ range
/ Carpet to all other areas as per plan (excluding garage)
/ Stairs to be carpet grade (if stated on plans)
Walls and Ceilings
/ 2440mm standard ceiling height painted in ceiling white
/ 90mm plaster cove cornice
/ Internal walls to be plasterboard, paint 3 coat system
Windows and Doors
/ Powder coated aluminium frames and doors as per colour selection and plan
/ Key locks to all windows and sliding doors
/ Barrier safety screen to all windows and sliding doors (excluding garage)
/ Roller blinds to windows and sliding doors (excluding wet areas, garage, and above stairs)
/ Front entrance door to be 820mm paint grade – builders’ range
/ Internal flush panel – builders’ range
/ Garage door automated panel lift with 2 remote handsets and 1 wall control switch – builders’ range
Electrical
/ Electrical mains connection single phase to suit 6m setback
/ Electric hot water system (250L)
/ Safety switch
/ Smoke detectors
/ TV antenna with 2 outlets as per plan
/ Reverse cycle split system air conditioning to main bedroom and living/dining
/ LED energy efficient downlights to all living, bedroom, hallway, and patio areas
/ Strip light to garage
/ Ceiling fans as per electrical plan, including alfresco
/ Separate power supply and conduit for NBN
Connection Cost
/ Connection of services (water, electricity, sewer, telephone, conduit, and storm water)
/ Gas connection by owner when optioned
/ Does not include electricity, telephone, or internet consumer account opening fees
Contact our agent for more details
Disclaimer:
Details, including pricing, are subject to change without notice. Every reasonable effort has been made to ensure the information in this advertising is accurate.
Loyal Keeper Group & U1st Realty or the land owner accepts no liability or responsibility for any errors or omissions occurring in or from this advertising..
While all care has been taken in compiling information regarding properties marketed for sale, we accept no responsibility and disclaim all liabilities in regards to any errors or inaccuracies contained herein. All parties should rely on their own investigation to validate information provided.
*All Pictures shown are for illustration purpose only
Heating & Cooling
- Air Conditioning
- Split-System Air Conditioning
Outdoor Features
- Courtyard
- Fully Fenced
- Outdoor Entertainment Area
- Remote Garage
Indoor Features
- Built-in Wardrobes
- Dishwasher
- Rumpus Room
Floorplans
Location
Similar Properties
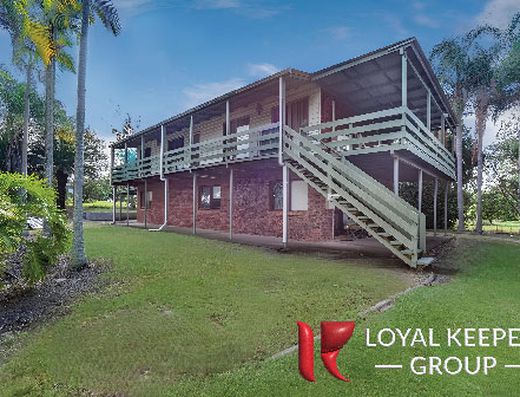
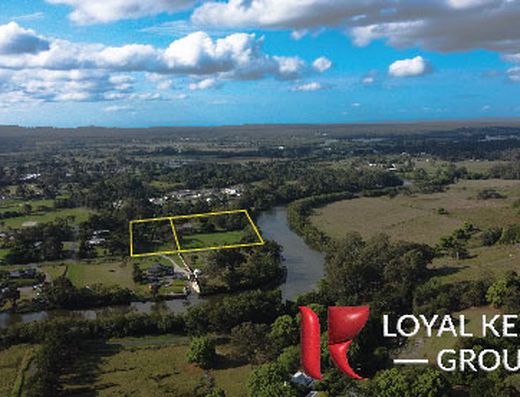



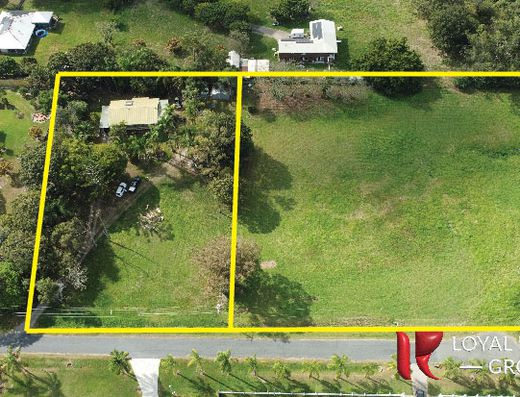
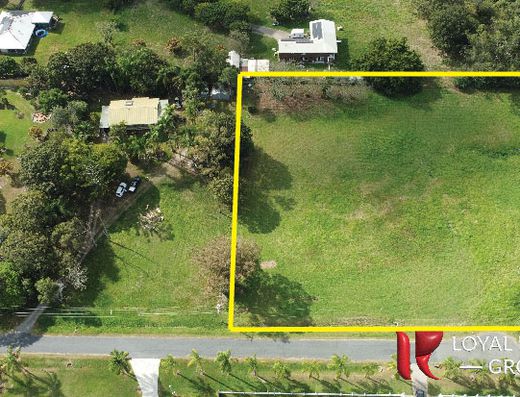
- 3 beds
- 2 baths
- 2 cars

Do you own a home?
Prepare for profit. Download our top tips on how to get the highest and best price when selling.


